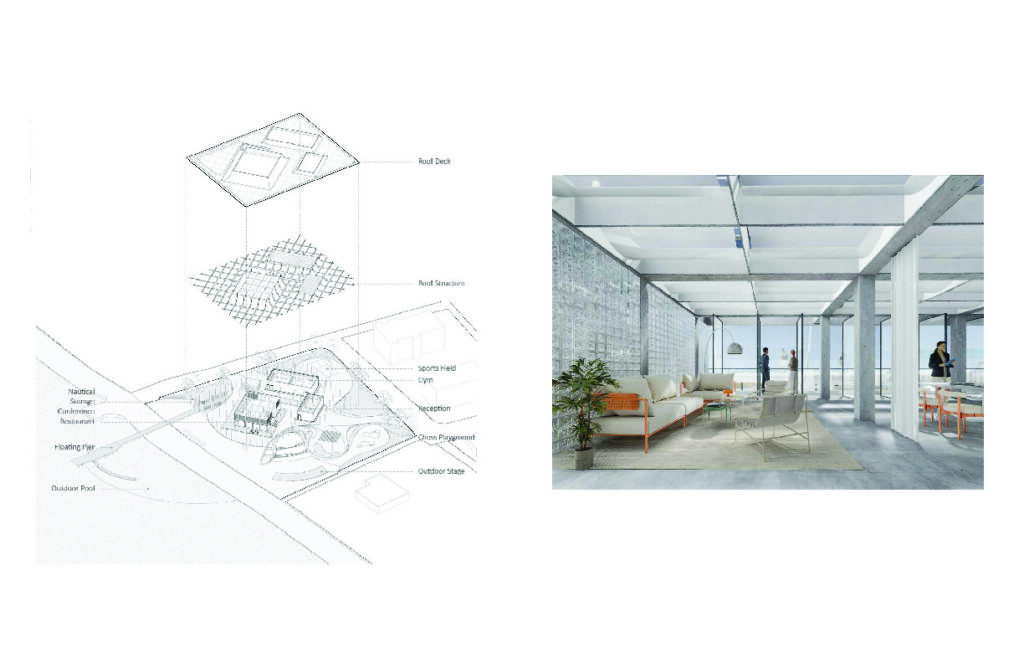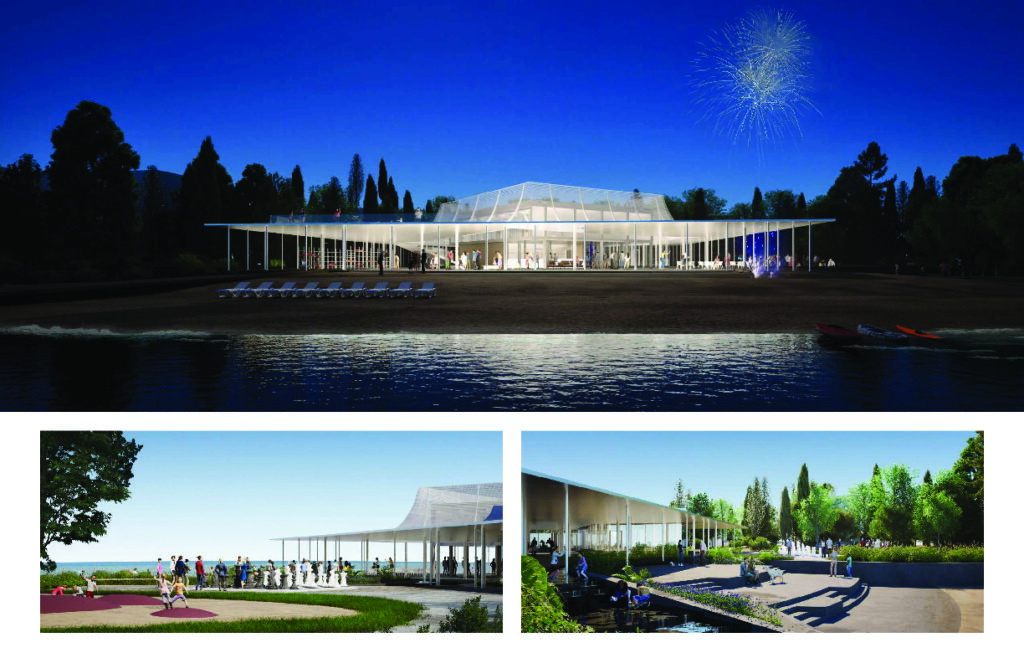Your cart is currently empty!
Ephemeral Horizons : Nautical Club Renovation
Ohrid, North Macedonia
Design Team: Jing Chen, Qizhen Tang, Yanci Chen, Yinzhu Yao
Awards & Recognitions:
2024 HONORABLE MENTION / Nautical Club Ohrid, Terraviva International Design Competition
2024 WINNER / A’ Design Award

Design Team : From Left to Right : Yanci Chen , Qizhen Tang , Jing Chen , Yinzhu Yao
In the serene landscapes of North Macedonia, overlooking the historic city of Ohrid and its ancient lake, a new vision takes shape—one that bridges time and form. Our project aims to breathe new life into a modernist structure reminiscent of Boris Chipan. The original building, with its clean lines and cubic form, serves as a tribute to the region’s mid-century architecture, yet stands ready to be transformed into a vibrant Nautical Club.
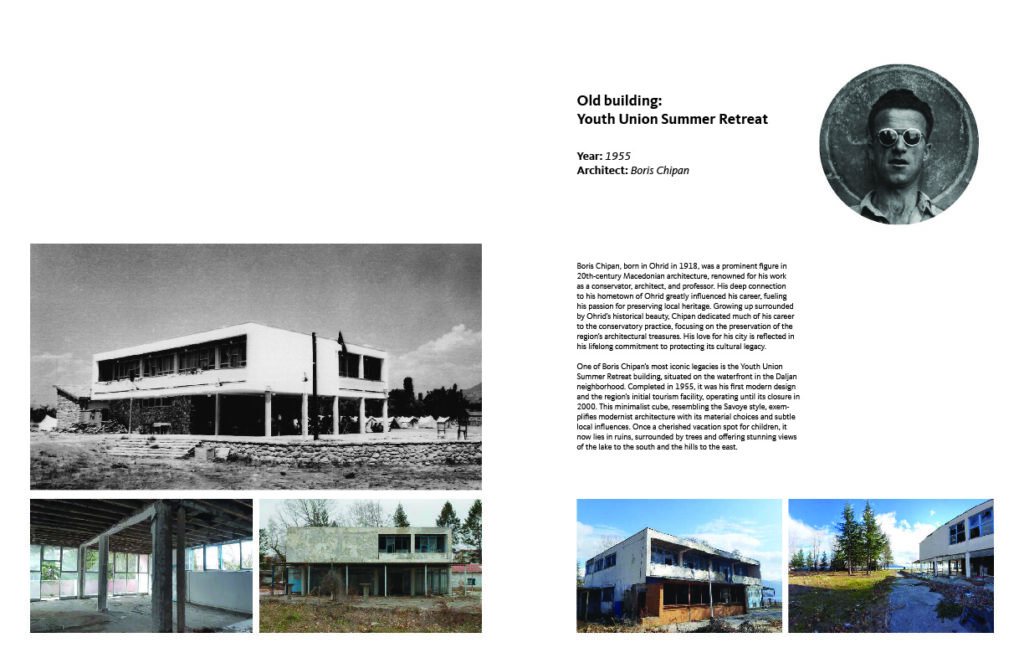
The design concept centers on harmonizing the old and new through thoughtful interventions that emphasize continuity while celebrating change. As a first step, we remove structures that do not belong to the original design era, allowing the spirit of restoration to flourish and re-focus attention on the heritage architecture. Additionally, the existing brick walls are replaced with glass blocks, preserving the rhythm of the original façade while introducing a modern, translucent aesthetic that softens the building’s appearance and invites natural light into the interior.
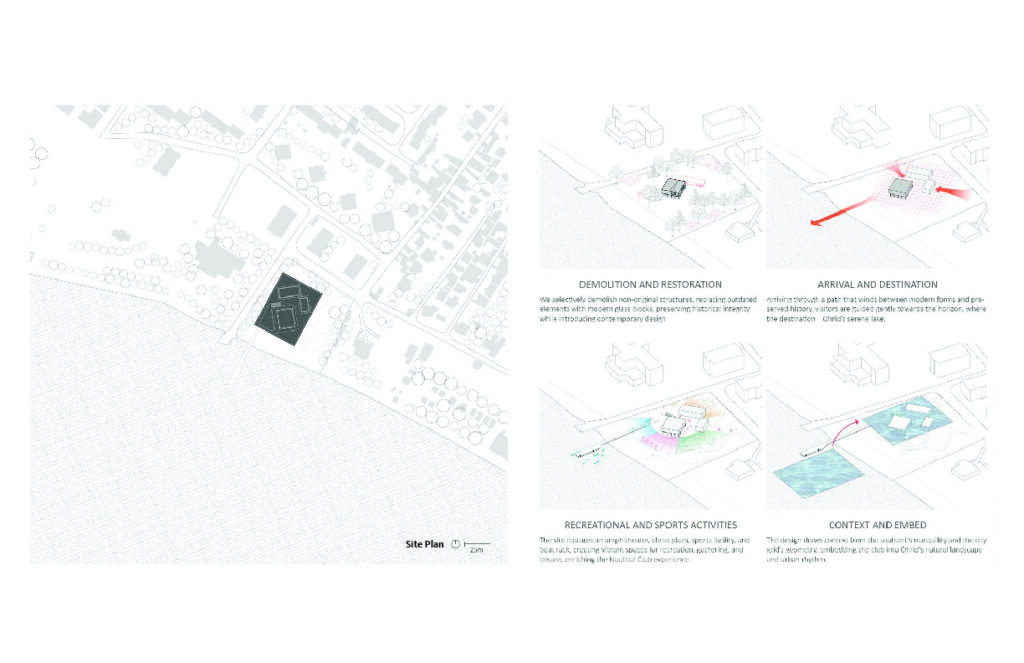
An homage to the site’s history, the footprint of a former single-story bar is preserved and highlighted through a distinct paving pattern, subtly marking its past presence and allowing visitors to sense the layers of time embedded in the ground. This gesture acknowledges the site’s evolution while creating a dialogue between memory and modernity.
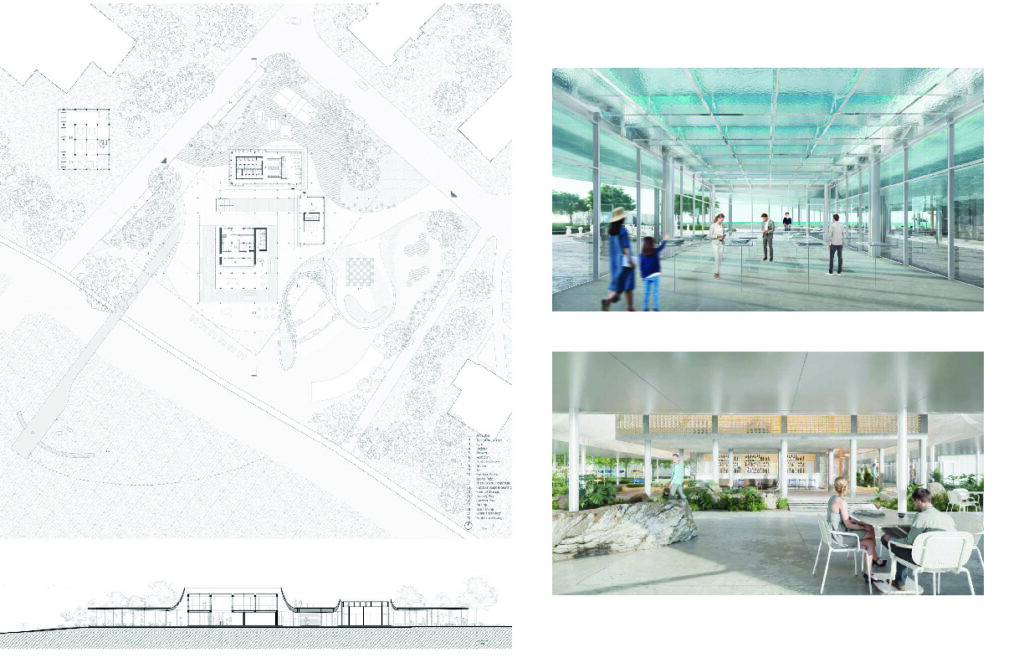
The design also introduces two new cubic volumes adjacent to the original building, forming a triptych of forms that are gently united under a horizontal mesh-like canopy. This canopy aligns with the orientation of the surrounding neighborhood’s grid system, symbolically extending the urban pattern to the waterfront. It drapes lightly over the three volumes, creating intimate spaces between the structures while casting a delicate interplay of light and shadow. The subtle illumination beneath this canopy emphasizes the distinction between the old and new, enhancing the visitor’s experience by revealing the contrasts and connections between them
