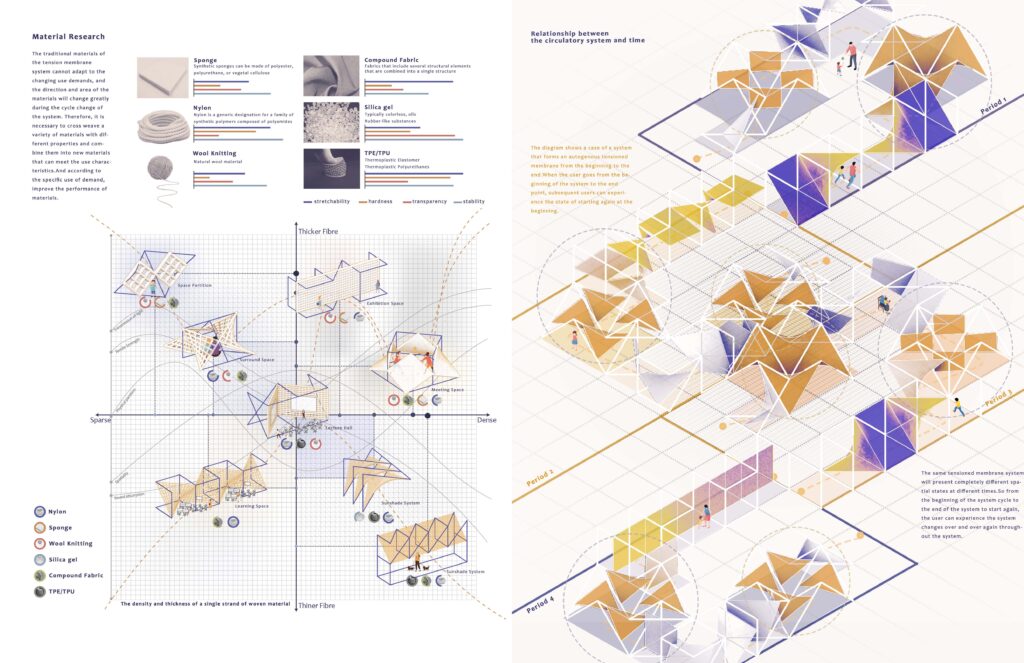Your cart is currently empty!
INTERVIEW | Jiaying Qu
Jiaying Qu is an architectural designer with a Bachelor of Architecture degree from Tianjin University and a Master’s degree from Columbia University’s Graduate School of Architecture, Planning and Preservation (GSAPP). With a strong interest in design installations and vintage furniture, she brings a unique perspective to her work, blending modern sensibilities with timeless aesthetics.
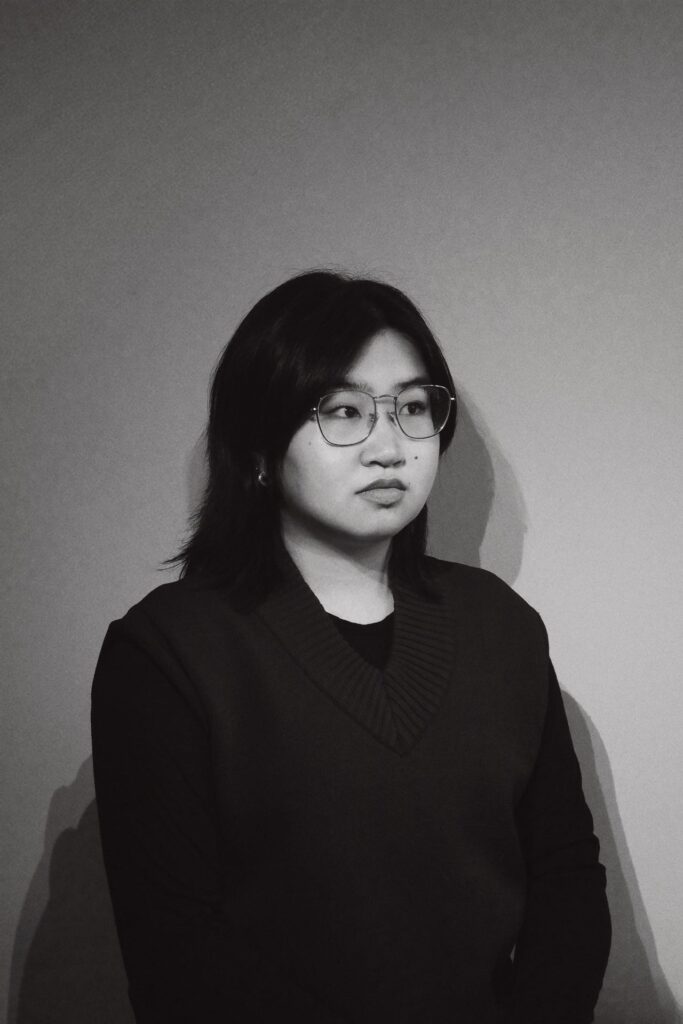
Personal Website : https://jiayingqu.com/ | Instagram : @dropinkyvacancy_
____________________________________________________________________________________________________________
Currently, her practice focuses on single-family residential projects and interior architecture, where she combines functionality with artistic expression. Drawing inspiration from mid-century and vintage furniture, she strives to create spaces that are both distinctive and deeply personal.
Beyond architecture, Jiaying is passionate about furniture design and experimenting with design installations. Whether designing custom pieces or exploring spatial narratives through installations, she seeks to craft objects and environments that seamlessly integrate art, craftsmanship, and emotional resonance. Her design approach reflects a commitment to creating timeless works that inspire connection and elevate everyday life.
1.Can you share how mid-century and vintage furniture influence your design decisions for modern spaces? Do you have a favorite piece or designer from that era?
Mid-century modern (MCM) furniture reflects an exciting era of rapid development in materials and technology. At that time, when furniture and industrial design were just beginning to take shape, the design industry wasn’t as specialized as it is today. It’s fascinating to note that many well-known MCM designers often had architectural backgrounds. By studying these captivating pieces, I’ve observed how designers approached their work from an architectural perspective, considering scale and space in smaller, individual designs. Their attention to material details is also quite refined, which inspires my own architectural thinking.
I’ve particularly been influenced by the works of Verner Panton and Joe Colombo during my studies. Panton’s designs, such as the Living Tower, Living Sculpture, and the Visiona series, showcase a remarkable blend of furniture with interior spaces. These pieces have deepened my understanding of the relationship between architecture, the interplay of space, and the balance with human scale.
2.You mentioned an interest in spatial narratives through design installations. Can you share an example where you explored this concept, and what story were you hoping to tell?
I once designed a lighting installation in a public transit space that really connected with passengers below by using fixtures hanging on the ceiling with a movable floating string system. What I wanted to do was draw attention to those upper areas that often get ignored in typical buildings. I felt it was important to enhance the experience of those gray or negative spaces, turning them into something positive. The focus was to create a vibe where light and shadow merge together to tell a story about movement and the interactions happening around us.
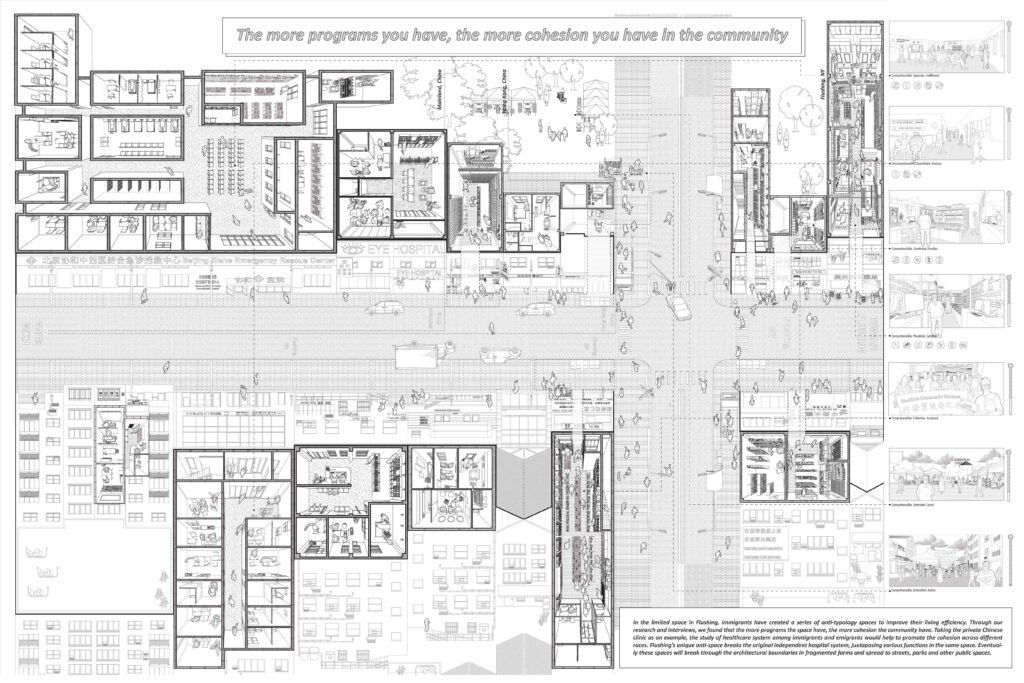
3.What materials or techniques do you prefer to use when experimenting with design installations, and how do they reflect your overall design ethos?
I tend to lean towards more mature and sustainably sourced industrial materials when experimenting with design. From a practical standpoint, this choice offers greater feasibility for actual construction and production. For me, the usability and feasibility of the installation come at the forefront of my design thinking. The furniture industry’s material choices and developments have inspired me a lot. In my own chair designs, I’ve also used materials that are quite common, and I hope that one day I can actually bring those designs to life in a woodshop.
4.How do you envision your work evolving over the next few years, especially as you explore installations and personal design projects?
In my daily work, I mostly focus on single-family residential projects, and I’m really looking to mix furniture design with spatial design more effectively. I want to blur the lines between individual pieces and the overall space, taking different perspectives to dig into the design details. I also hope to think about interior spaces more from an architect’s lens, considering how things flow together, the scale, and how people interact within them. For my personal projects, I’m excited to dive into the idea of adaptable furniture, using the negative space in the furniture piece to explore new dimensions of scale and functionality.
Project Spotlight: Flushing Chain-Store
1.Can you explain the significance of the “core, semi-space, and void” strategy? How do these elements work together to create a harmonious environment for seniors?
The core includes vertical circulation and areas for senior activities, which really anchors the whole concept. The semi-space is flexible, allowing for reconfiguration with movable walls to meet various needs—whether it’s specific programs for seniors or activities that engage all generations. Then the void, which brings in natural light and ventilation, making the environment more comfortable and energy-efficient while also boosting overall performance.
The interplay of these three elements not only provides functional diversity but also adds more natural elements to the mix. Combining these spatial elements offers guidelines for transforming narrow building types. For the community renewal we want to explore, having a more universal and modular design language will definitely aid in the development of future projects.
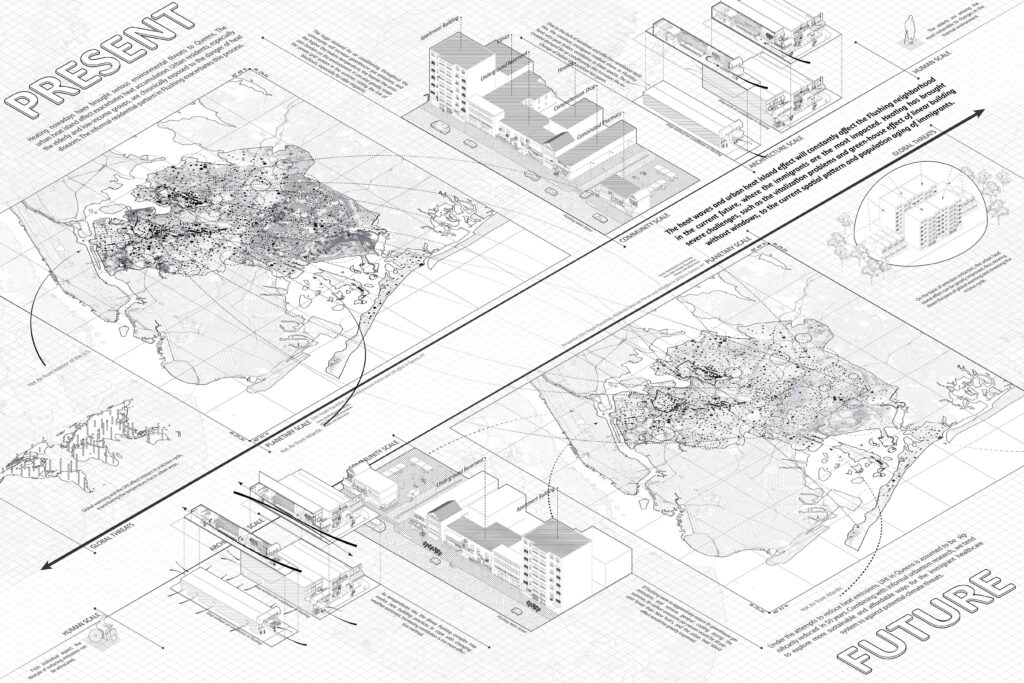
2.How do you think this project will transform Main Street’s perception and usage, especially for seniors who may feel marginalized in their current environment?
Currently, the living environment for seniors in Flushing has some significant challenges, like a lack of activity spaces and conflicts over land ownership rights, highlighted by the famous “McDonald’s incident.” The system we proposed is trying to meet the functionality of different social communities at the same space but with a dual time dimension. During the day, these spaces will focus on senior-friendly activities, including exercise, leisure, and healthcare services. In the evening, they will adapt to become lively intergenerational hubs, hosting cultural events, performances, and community programs that foster connection among all age groups. By providing a vibrant and flexible environment, we hope to transform Main Street into a place where seniors feel valued and engaged, enhancing their presence and participation in the community.

3.What strategies were incorporated to ensure the architecture remains energy-efficient while supporting year-round usability?
Sustainability is central to the proposal, achieved through the use of cross-laminated timber (CLT). This material provides superior thermal performance, reduces the carbon footprint, and aligns with contemporary low-impact urban development principles. Also the voids that are added to the building system will bring a large amount of ventilation to the dense building clusters.
Project Spotlight: Rotative Park
1.Why did you choose a tensioned membrane system, and how does it enable the creation of dynamic and adaptable spaces?
I chose a tensioned membrane system because membrane structures offer much more flexibility in terms of space and the interplay of light and shadow compared to traditional solid building materials. Tensioned membrane structures typically require anchor points to secure them and create tension. This made me think about how if we could let these anchor points move within the spatial system, we could create a dynamic cyclic space that allows for different spatial transformations.
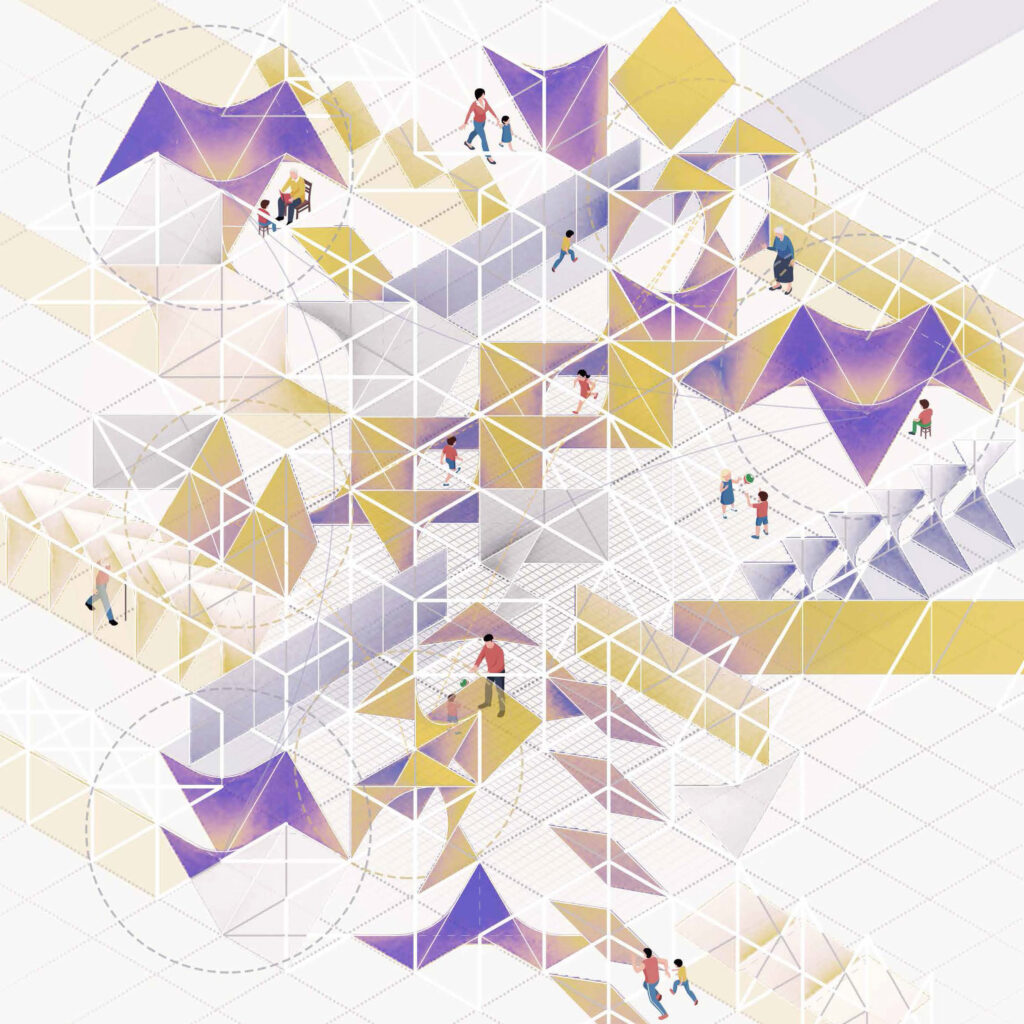
2.Can you explain how the “infinite loop” concept is implemented in the design? How does this shape the movement and experience within the park?
In a defined, looped structural framework, the anchor points move in a cyclical motion, much like a train running along set tracks. This kind of movement allows the shapes of the tensioned membrane to create a dynamic experience that changes over time. In this park, as the hours pass, different tensioned membrane modules will continuously provide a series of distinctive spatial experiences. By combining various modules with different moments in time, I create an interesting sequence of spaces that continually transform throughout the day.
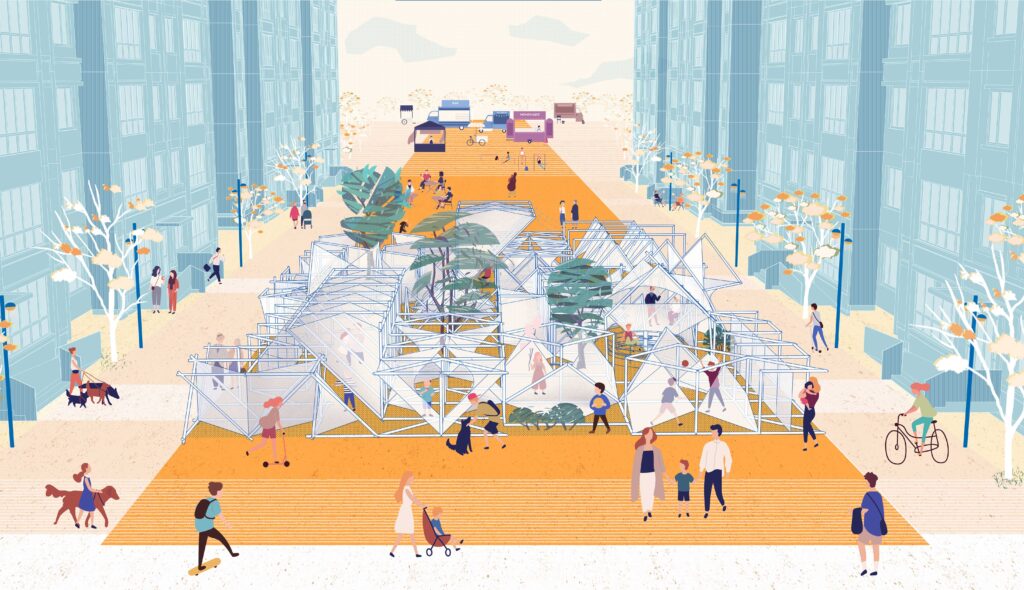
3.How do you envision the sensory experience of children engaging with the space—through sight, sound, and touch?
When I was designing this system, I really thought carefully about the materials I wanted to use. By mixing different levels of transparency and weaving techniques, I can use a variety of materials across the modules to showcase the unique features of each space. I believe that bright colors and interesting textures will not only engage kids’ senses but also spark their curiosity and imagination. I hope they will also notice how the light and shadows change, giving them the feeling that they can see the shadows without really seeing the people. This approach encourages children to interact with their surroundings, explore the atmospheres they enjoy, and build a deeper connection with the spaces around them. Ultimately, I want these environments to feel fun and welcoming, creating a sense of adventure and discovery as they play with the different installations.
