Your cart is currently empty!
Samsara Botanic Garden : A botanic shelter for Titan Arum at Mount Rainier
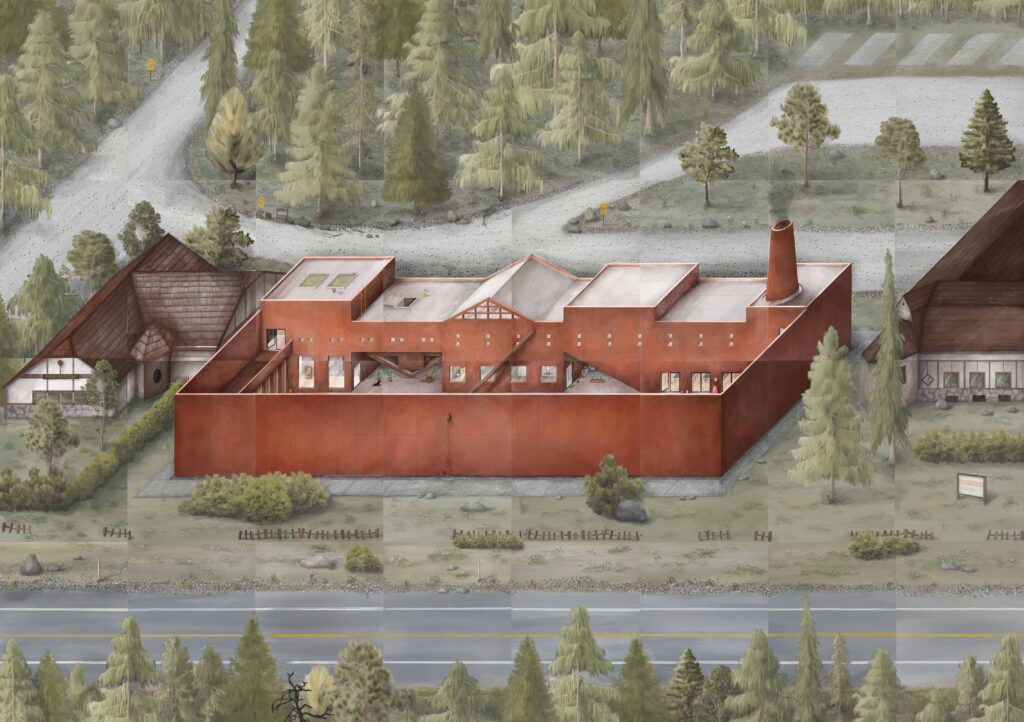
Project description
This project proposes a botanical shelter with small guest apartments and a large greenhouse for resident ecologists, serving as a satellite facility of the United States Botanical Garden in Washington Park. Following the ethos of the U.S. National Park System, the proposal is sited at the edge of a suburban village, bordering the surrounding territory of Mount Rainier National Park.
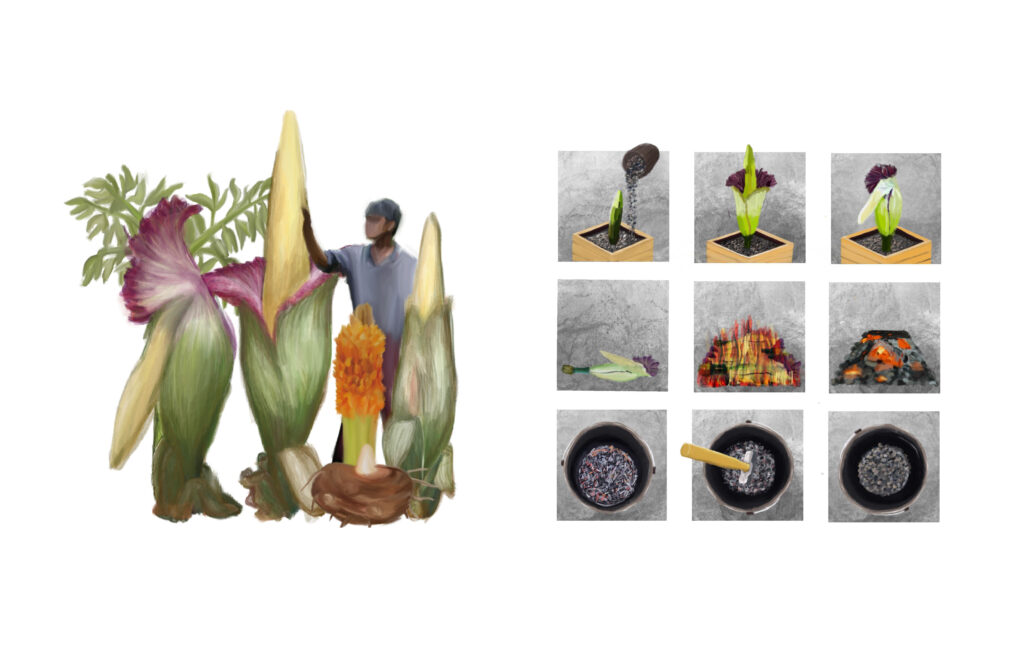
The shelter houses a botanic garden for Amorphophallus titanum—commonly known as the corpse flower—a rare tropical species native to Indonesia. The titan arum typically grows 2–3 meters tall and emits a pungent odor during its brief and infrequent bloom. Its unique life cycle—germination, flowering, dormancy, and rebirth—inspired the architectural concept, which mirrors this cyclical rhythm both spatially and programmatically.
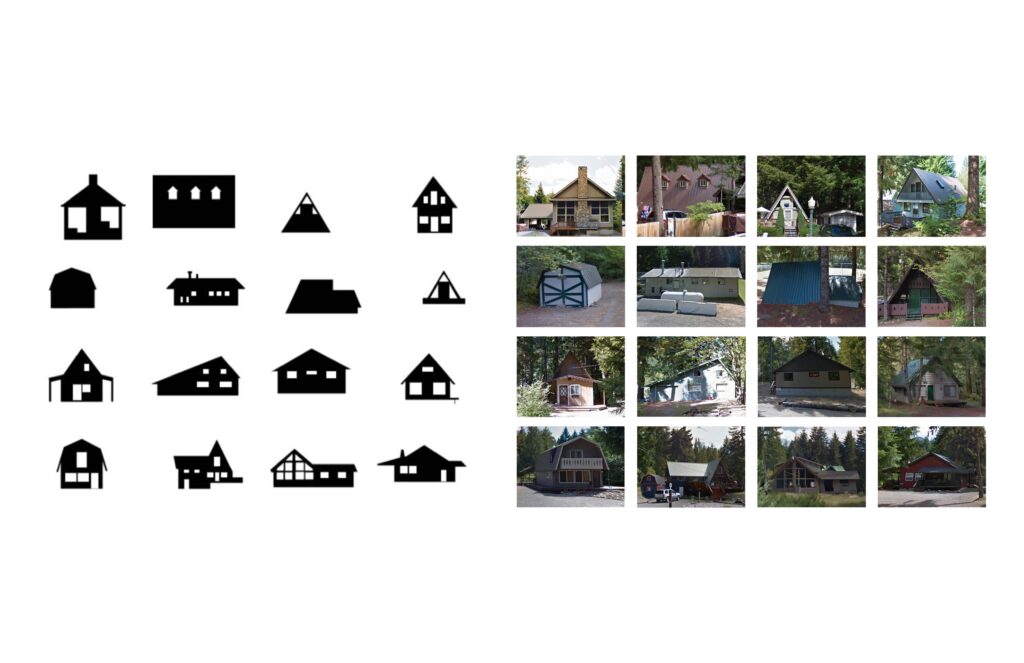
A distinctive feature of the project is the floral crematory, where caretakers collect wilted blooms and burn them to create nutrient-rich ash, completing the botanical loop by turning decay into growth.

The spatial organization consists of two looping paths encircling a central courtyard: one private for caretakers, and the other public for visitors. The ground floor is reserved for the caretakers, with living and working areas connected by a continuous hallway. A furnace and chimney mark the entrance, symbolizing both beginning and end.

On the second floor, an exterior corridor allows visitors to observe the flowers from above—distanced from their scent, yet still able to lean in through operable windows. The elevated walkway leads to a library and café, gradually spiraling toward the chimney, where the cycle concludes and begins again. The hero image of this project was a collaborative piece by two artists, Junfu Cui and Ying Xiong, created remotely during the pandemic. The large drawing is a Cavalier projection of a house, composed of 32 individual sheets of 8.5×11-inch paper, meticulously assembled to form a cohesive whole. It represents an experimental rendering method that explores scale, texture, and fragmentation.

Due to pandemic restrictions, the two artists were unable to work together in person. As a result, each sheet was created and merged with slight variations—differences in line weight, tone, and alignment—which ultimately became a defining feature of the piece. These subtle inconsistencies bring a unique character to the drawing, capturing not only the image of a house, but also the distance and dual authorship embedded within its making.
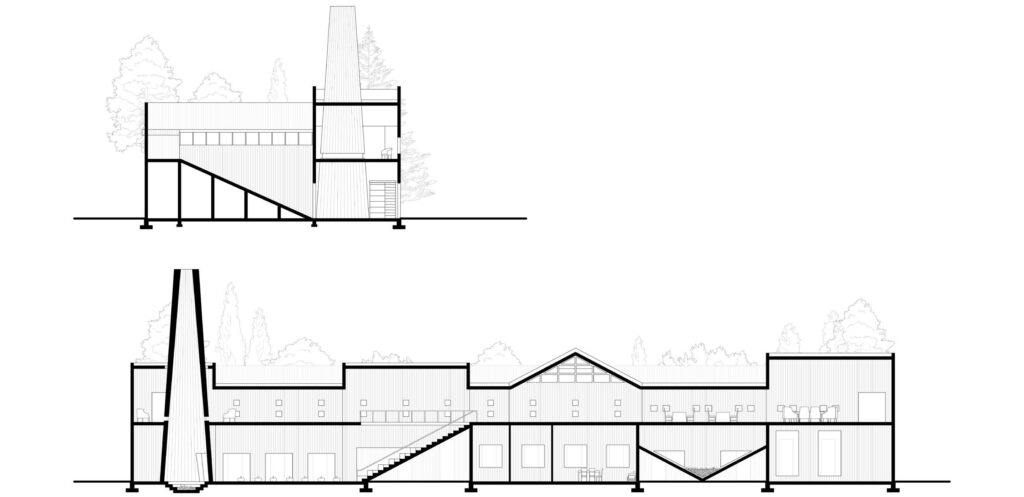




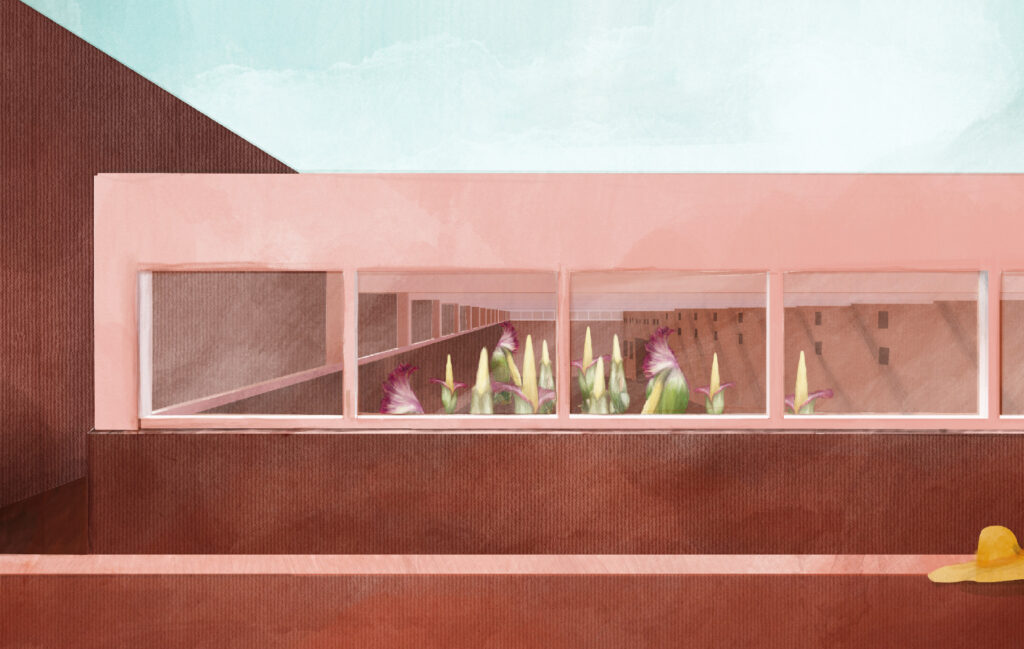
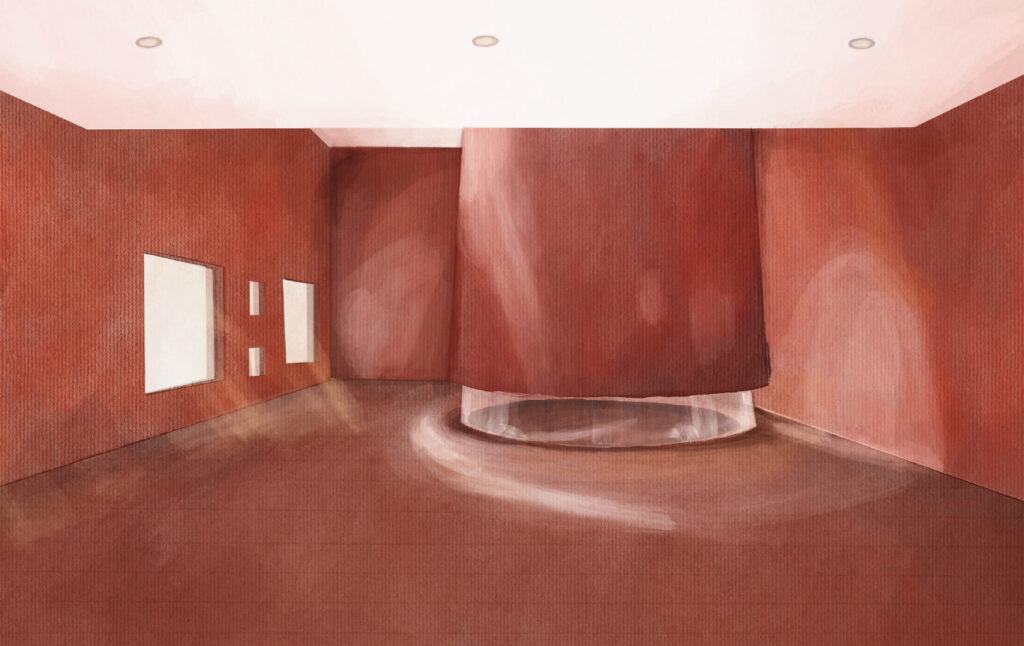
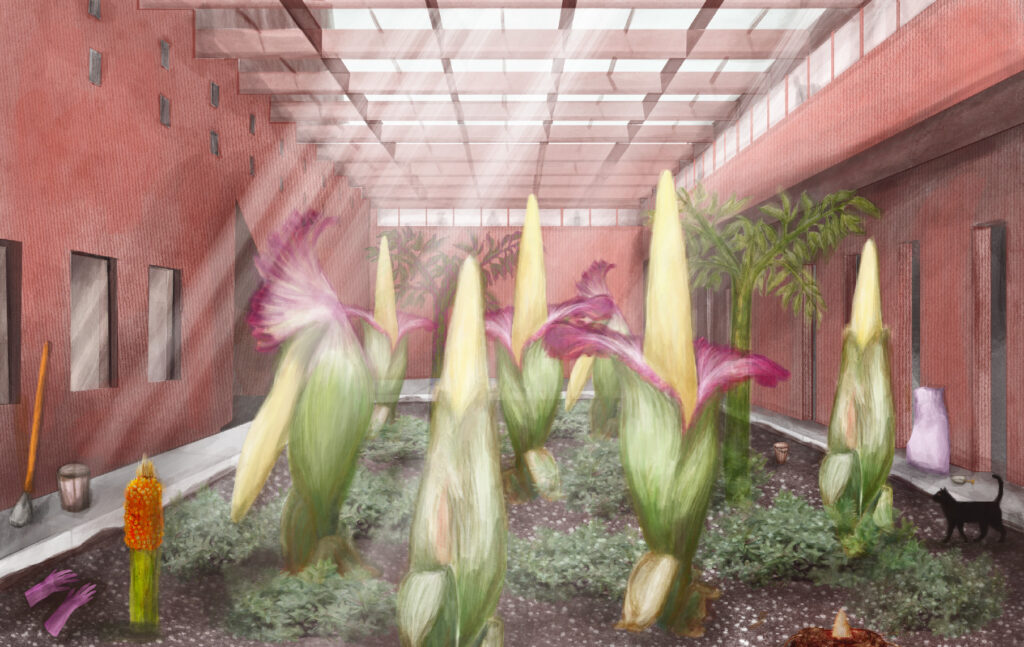
Designer introduction
Junfu Cui
Junfu Cui is an architectural designer whose work explores the evolving relationship between form, culture, and inhabitation. His practice engages architecture as a medium for both spatial clarity and poetic resonance—where structure and atmosphere are not opposites, but collaborators.
Central to his approach is a deep interest in typological transformation. He views building types not as fixed templates, but as living frameworks open to reinterpretation—responding to shifts in climate, culture, and patterns of daily life. His work reimagines how space can support coexistence, adaptability, and new modes of dwelling.
Rather than seeking monumentality, his design language values nuance, presence, and memory. Through a sensitivity to material, light, and contextual rhythms, he aims to craft spaces that are grounded yet open—sites not only for use, but for reflection, intimacy, and quiet transformation.
Outside of architecture, Junfu is passionate about analog photography and art, which continue to inform his way of observing, composing, and designing.
Ying Xiong
Ying Xiong is a non-binary cross-disciplinary artist and designer based in New York, whose work seamlessly merges the worlds of architecture, visual art, and tattoo. Trained as an architect, Ying’s practice is driven by a deep curiosity for the boundaries between built structure and artistic expression. She is particularly drawn to how design can be both a tool for advocacy and a means of exploring identity, seeing architecture as a force capable of addressing spatial inequities and fostering inclusivity for underrepresented communities.
Her creative process is informed by a commitment to rethinking the hegemonic narratives embedded within the built environment. By engaging in collective research and curatorial projects, Ying seeks to challenge the colonial-modern frameworks of knowledge and power that shape our spaces. Her work moves fluidly between disciplines, constantly shifting from the precision of architectural design to the intimate art of tattooing, each medium offering a different lens through which to explore themes of belonging, resistance, and transformation.
